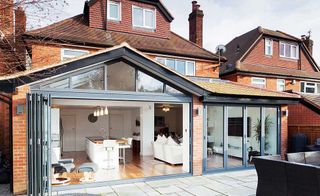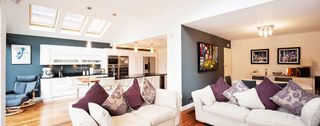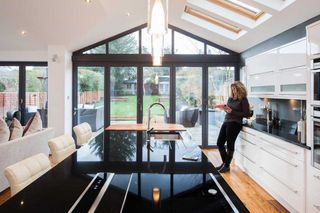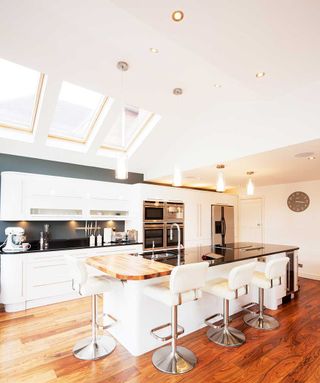Glazed Kitchen Extension
Thanks to an ambitious and well-designed rear extension, Penny and Douglas Dawson have transformed the way their family home works

Penny and Douglas moved into their house in the West Midlands in 2002, and over the next decade, conducted a series of alterations to improve their living space.
By 2012 they had turned the garage into a home office, utility and WC; reorganised the first floor space to provide an en suite to the master bedroom; then converted the loft to make room for a double bedroom with en suite shower room.
By this point, they decided the house looked a little top heavy, and chose to redesign and extend their small, dark kitchen. The changes to the rear of the house would make way for an open plan kitchen, dining and living space with access to the garden.
The Brief
A neighbour had recently transformed their home with a new extension featuring large expanses of glazing. This influenced the Dawsons’s own brief to their architect. The priorities were a panoramic view of the garden, the possibility for a bespoke design, durability, thermal efficiency and a fixed timescale.

Design
As a result of their input, the architect designed a scheme which would convert the old rear reception room, kitchen, and a newly built extension into one large, open plan area. This has been cleverly zoned into distinct areas, split by differing ceiling heights and arrangement of the furniture.

Most of the rear elevation is glazed with Origin bi-fold doors, separated and supported by a narrow brick column. By opening out onto the garden with a level floor finish, it extends the living space outside, creating the perfect party set-up.
The area contrasts well with the fairly traditional style of the entrance hall and the family have retained a separate dining area and study to the front of the house. These provide quieter places to relax away from the hub of the home.

The Build
The extension did not require planning permission as the alterations fell within Permitted Development. The rest of the project was fittingly straightforward.
The new foundations for the external wall were located over the existing drains. This meant the Dawsons had to have piled foundations which added £4,000 to their costs. Budget-wise, they feel they could have made savings on the home automation and by having a flat roof instead of a pitched one — however, these are features which add to the feel of the space and make it a pleasure to live in.

This is a project that has been built for luxury. Underfloor heating has been used throughout the kitchen and living areas which have been finished with engineered Morado wood flooring. Polished granite and walnut worktops add variety to the sleek look. They have also splashed out on a Sonos wireless multi-room audio system, automated lighting and an instant boiling water tap.
Get the Homebuilding & Renovating Newsletter
Bring your dream home to life with expert advice, how to guides and design inspiration. Sign up for our newsletter and get two free tickets to a Homebuilding & Renovating Show near you.
Natasha is Homebuilding & Renovating’s Associate Content Editor and has been a member of the team for over two decades. An experienced journalist and renovation expert, she has written for a number of homes titles. Over the years Natasha has renovated and carried out a side extension to a Victorian terrace. She is currently living in the rural Edwardian cottage she renovated and extended on a largely DIY basis, living on site for the duration of the project. She is now looking for her next project — something which is proving far harder than she thought it would be.
