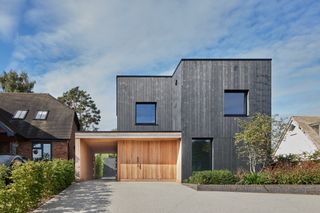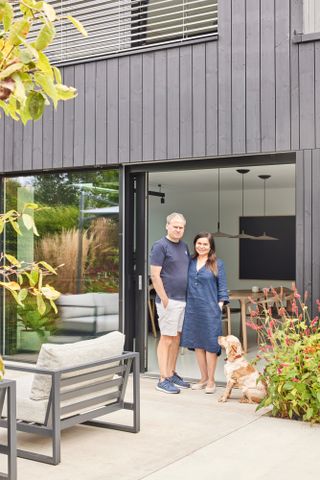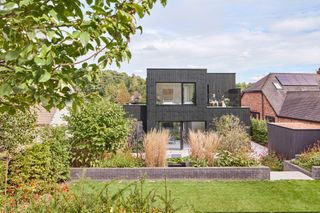How this home was built without a heating system — and why it won our Home of the Year 2023
It may look like a series of simple cubes but Duncan and Anaya Bush’s self build during the pandemic has every angle covered – from sustainable design to thoughtful landscaping

Awarded the coveted 'Home of the Year' title in The Daily Telegraph Homebuilding & Renovating Awards 2023, Duncan and Anaya Bush's self-build home near Milton Keynes is a masterclass in house design.
Fitted with a host of green technologies, this sleek timber-clad building is one of the most eco-friendly houses you're likely to come across. The couple took a hands-on approach at every stage of the build, all of which took place in the midst of the pandemic.
Below, they share their self-build journey and give us an exclusive look inside one of Britains best homes.
Our 'Home of the Year 2023' is revealed
With their children having left home, Duncan Bush and Anaya Janjuha were in a position to move to Woburn near Milton Keynes, an area they both loved. They initially had ideas of buying a renovation project but chose to go all out for a self-build and subsequently began their search for likely plots.
“We decided to look for bungalows as they often have larger plots — a garden and inside/out connection was important for us,” says Duncan. “Also, we wanted to avoid the conservation zones in the area and knew that getting planning for building on an existing plot would be easier.” Having found an aging bungalow that was ripe for demolition, they sold their house to help fund the project and moved into rented.
The couple opted to tackle the project on two simultaneous fronts — the house build and the landscaping. Given that landscaping is all too often an afterthought in the housebuilding process, what prompted the pair to give this aspect equal importance? “With the wellbeing of the whole space in mind, we wanted a real connection between inside and outside,” says Duncan. “This approach offered practical benefits, too. The land at the back needed levelling but the house is quite a narrow plot so once the house was built it would have been difficult to have got heavy machinery in there.”
The build required lots of forward planning

At the same time as formulating plans for the surrounding land with Marcus Green Design, Duncan and Anaya were working closely with Charlie Luxton Design to create a house that met their exacting demands for space, style and sustainability. “As empty nesters, we viewed this as the chance to build a home for the next half of our lives — somewhere that allowed us to have a reset,” says Duncan.
From the off, the project was designed with planning in mind. “With a mix of housing types and materials around, we knew we had some leeway with the style of the house,” says Duncan. “The main concerns were the size of the footprint in relation to the bungalow we wanted to demolish and the ridge height of the surrounding properties. By being mindful of this and submitting a pre-planning consultation we achieved planning permission with minimal issues.”
“The visual design aspect was very important to us as we both like modern architecture and were after a home that veered away from traditional style,” says Anaya. And the most glaring example of the couple’s keenness to depart from the conventional is the shape of the house itself. “The initial spec that we gave to the architects was that we wanted a wooden box and Charlie Luxton Design thoughtfully pared it down a little to give us different levels, with a few of the sharp edges taken off,” adds Duncan. “Also by having a flat roof upstairs it meant we could have full height upstairs without going above the ridge line of the houses around us.”
Duncan and Anaya were very hands-on



With construction underway, the couple took an active approach, managing the project themselves with a team of subcontractors. ‘Our main jobs were to manage workers, source materials, keep the site tidy and pay the bills!” says Duncan. “This approach led to a few grey areas between trades but we were lucky enough to have a great team of tradesmen who worked together to resolve these.”
Duncan and Anaya had bought the plot in February 2020 and so the pandemic had an inevitable negative impact, with the pair experiencing a shortage of materials and a hike in prices. A result of this was many extra hours spent researching and sourcing alternative materials, which proved less disastrous than it could have been. “In fact, we finished the project before inflation started and so those prices don’t look so bad now!” says Duncan.
The house is so airtight it doesn't need heating




As well as great design, sustainability was always at the heart of this build. The building was thermally modelled using PHPP to analyse the balance of heat loss and heat gains. “We specified MBC Timber Frame’s Passivhaus standard frame and insulated raft slab along with triple glazed windows, doors and rooflights,” says Duncan. “High levels of thermal performance for all the built elements, together with Passivhaus levels of airtightness meant we were able to forgo the inclusion of central heating or underfloor heating. The only way we could feel confident in taking this approach was by working with an energy consultant to accurately model building performance.”
The same thermal modelling enabled them to accurately assess the management of overheating, which was vital considering the large areas of glazing on the southwestern side. Energy is mostly generated from a solar array, which is then stored in a Tesla Powerwall, powering not just the living spaces, but also an electric vehicle charging point. Other features include low-energy lighting and appliances, a solar store for hot water and external solar shading to mitigate overheating.
Interiors were thoughtfully considered



Perhaps more than most, the pair put a lot of thought into the interiors. “Coming out of our previous relationships, we both felt we wanted to declutter our lives and create a more minimalistic interior,” says Anaya. “We played with proportions throughout the house — high ceilings, large internal doors, large windows, floor-to-ceiling mirrors, low-level furniture, minimal architraves and skirting boards – all of which give a sense of space throughout the house
Duncan continues: “There’s also a psychological element to it — the soothing white-painted walls (VOC-free paint, of course) and the abundance of natural light, connect with our tranquil outdoor space, and create a calmness that is really important to us.”
The couple say that when friends and family visit, the most observation is how peaceful it is here. But there’s an even greater endorsement of the success of this home, as Duncan explains: “Thanks to our MVHR, our air is constantly filtered and when ‘Nani’ comes to visit, she tells us she hardly needs to use her asthma inhaler.” That’s great validation.
Passivhaus planning package

Otherwise known as PHPP, the Passivhaus Planning Package was used to analyse the heat demands of Duncan and Anaya’s would-be home – but what exactly is it?
PHPP is modelling software developed by the Passivhaus Institute and is used when designing energy-efficient buildings to calculate their operational energy use and carbon emissions.
The software, based on Microsoft Excel, can be used to inform the design of both new buildings and energy efficient renovations and is the starting point for designing and building a certified Passivhaus or EnerPHit home.
What does it measure?
PHPP Can identify gaps in otherwise energy-efficient designs, and provides confidence that performance targets will be achieve at the end of the build by closing the gap between predicted energy use and real-world performance.
To ensure every possibility as been covered, PHPP modelling should be carried out at three key stages:
- Early design feasibility
- Detailed design stage
- Technical design stage
PHPP modelling may be undertaken by your architect, or by a sustainability expert or consultant will work alongside your architect to make design decisions working assumptions to ensure all aspect of the spreadsheet have been taken into account.
Get the Homebuilding & Renovating Newsletter
Bring your dream home to life with expert advice, how to guides and design inspiration. Sign up for our newsletter and get two free tickets to a Homebuilding & Renovating Show near you.
Seán is an experienced writer with a specialism in homes journalism. He was formerly Chirf Sub of Elle Decoration & Practical Parenting, then Associate Editor of 25 Beautiful Homes magazine. Since 2016, he has been a freelance writer and editor specialising in interiors magazines inc. Living Etc, Homes & Gardens, 25 Beautiful Homes and Homebuilding & Renovating.
- Gabriella DysonAssistant Editor